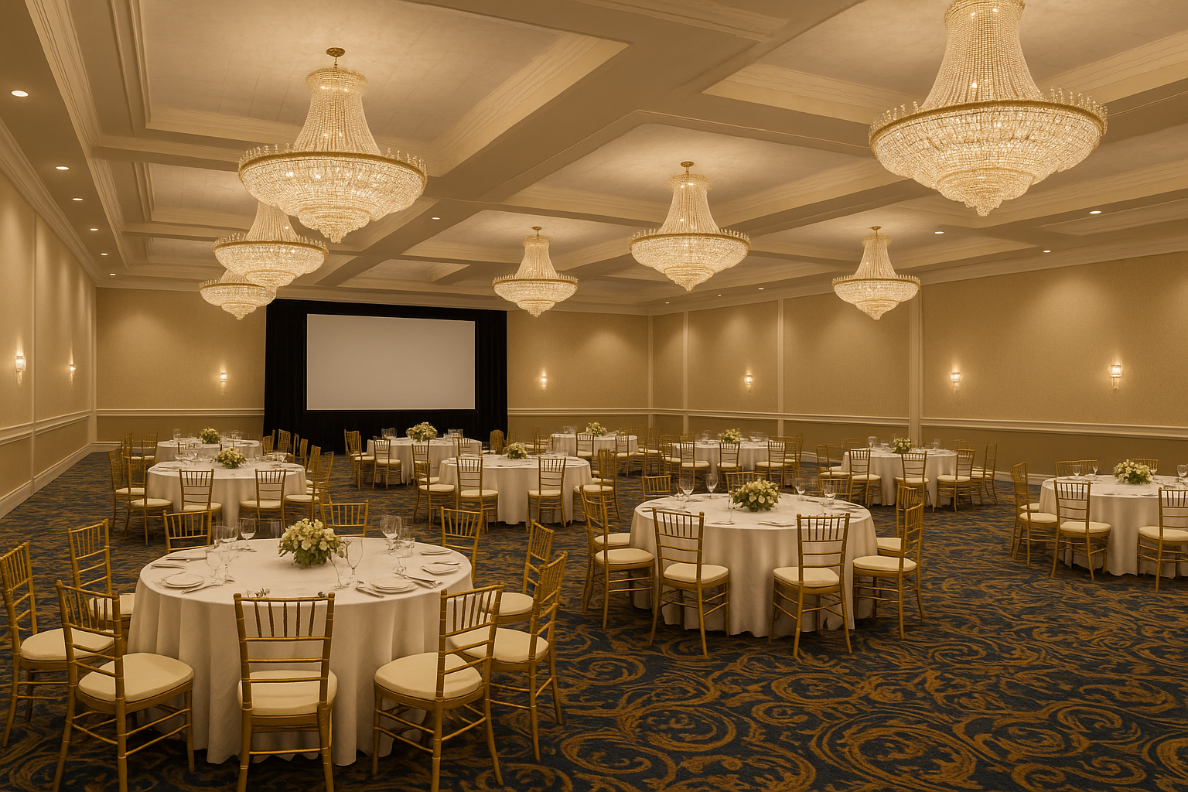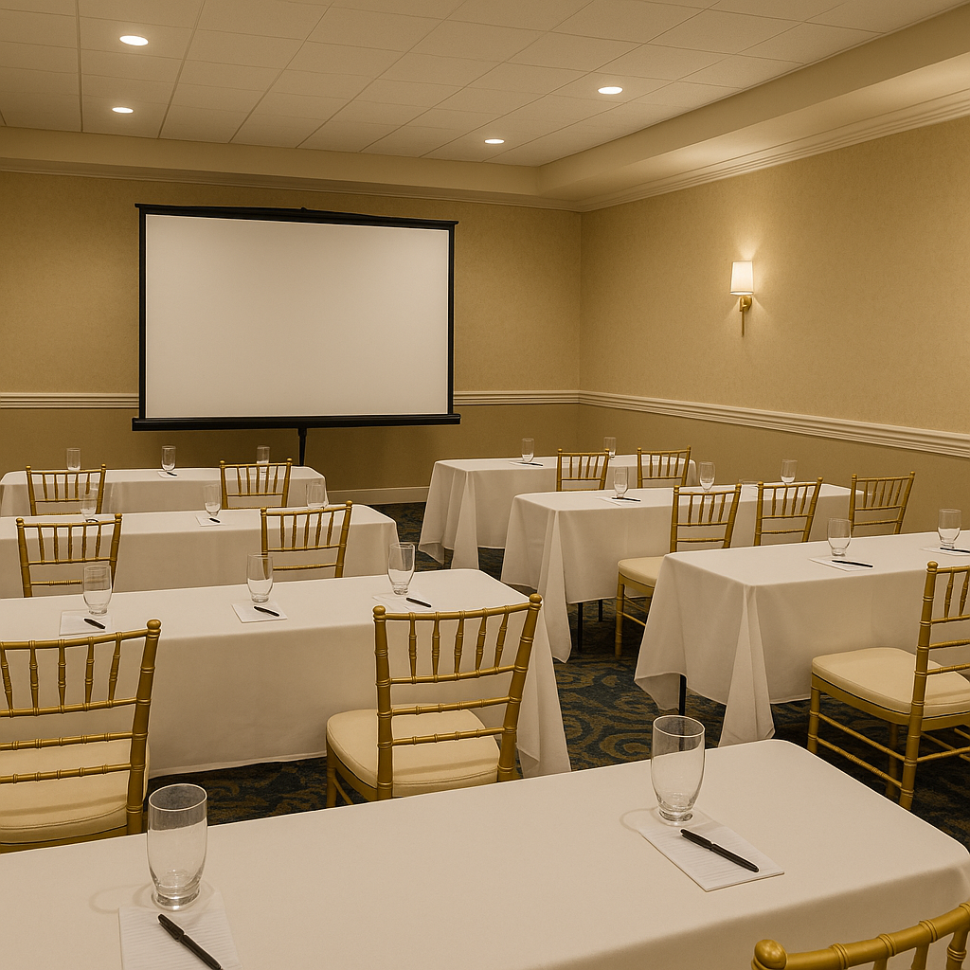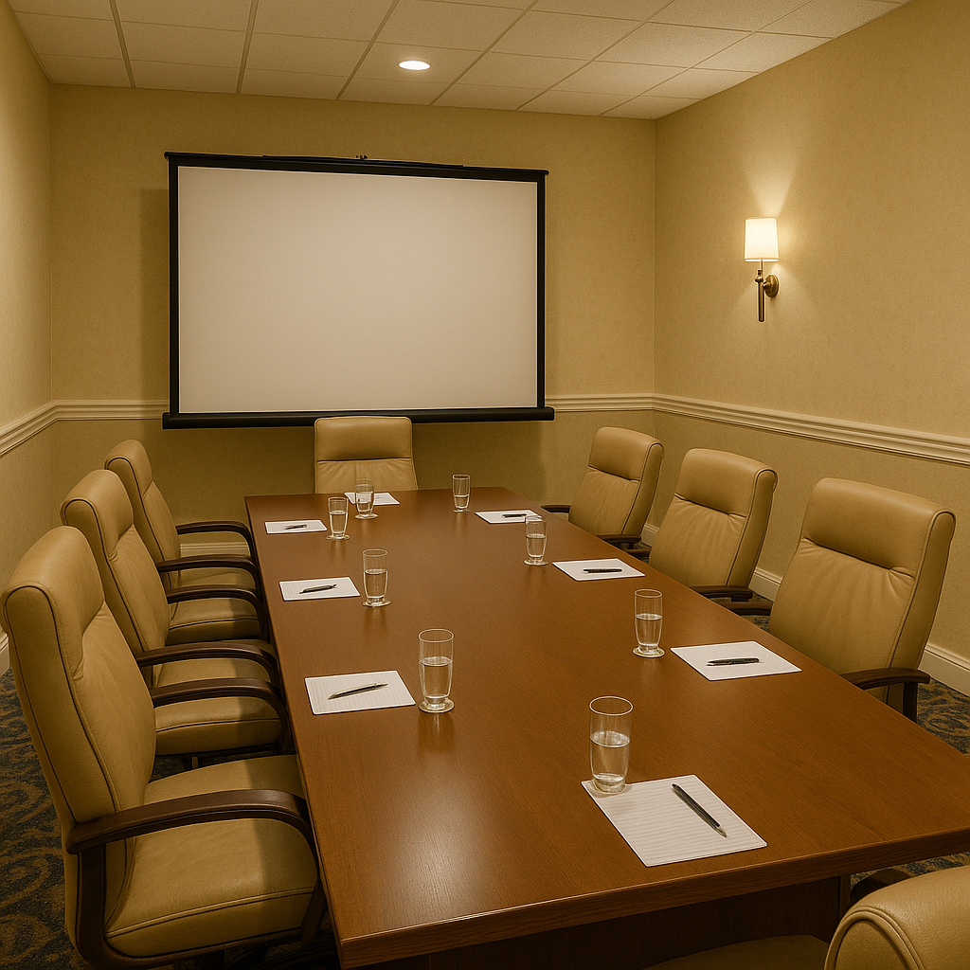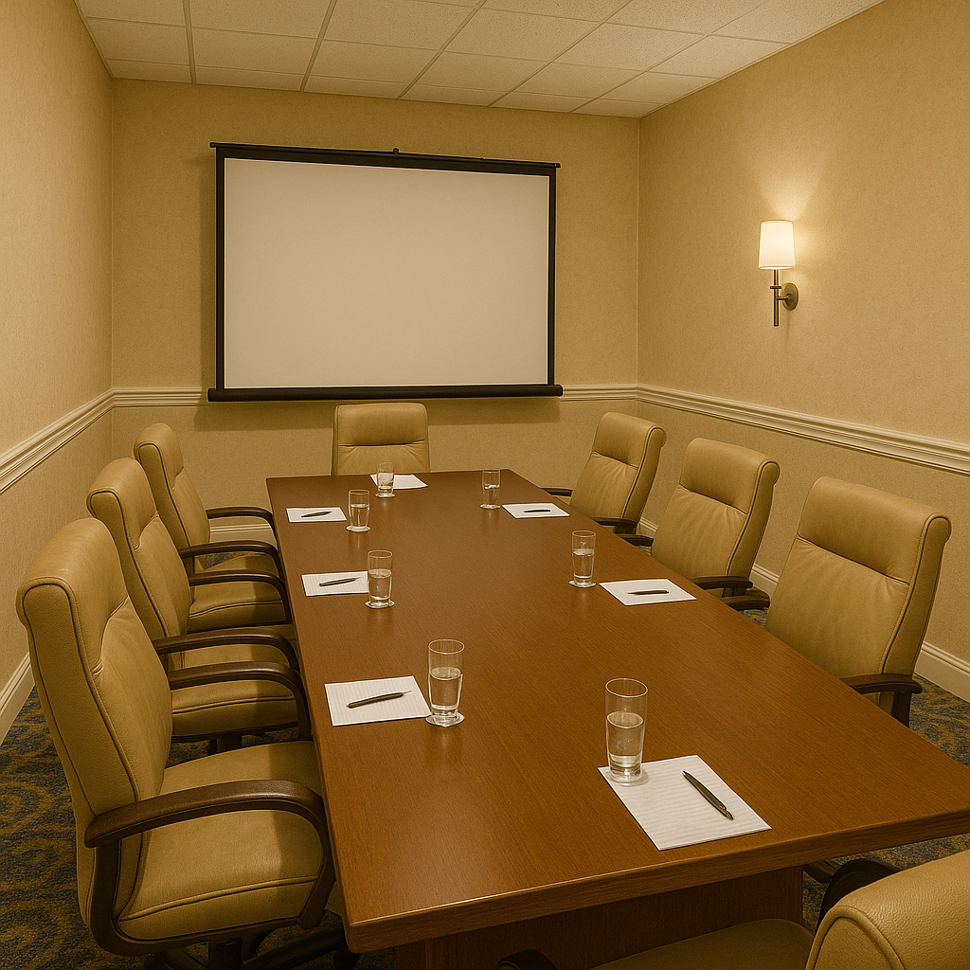Grand Caribbean Ballroom
The Grand Caribbean Ballroom is the largest venue in the property, offering 5,136 square feet of flexible event space (107 x 48 x 12 feet). Ideal for large-scale gatherings, it can accommodate up to:
-
570 guests in theater setup,
-
514 for receptions,
-
350/400 in banquet style,
-
299 in crescent setup,
-
214 classroom-style,
-
147 in U-shape,
-
123 in both boardroom and hollow square setups,
-
32/26 convention tables.
This versatile ballroom is perfect for conferences, weddings, galas, and large corporate events.
 Banquet
Banquet Class room
Class room Reception
Reception Theatre
Theatre U Shape
U Shape





